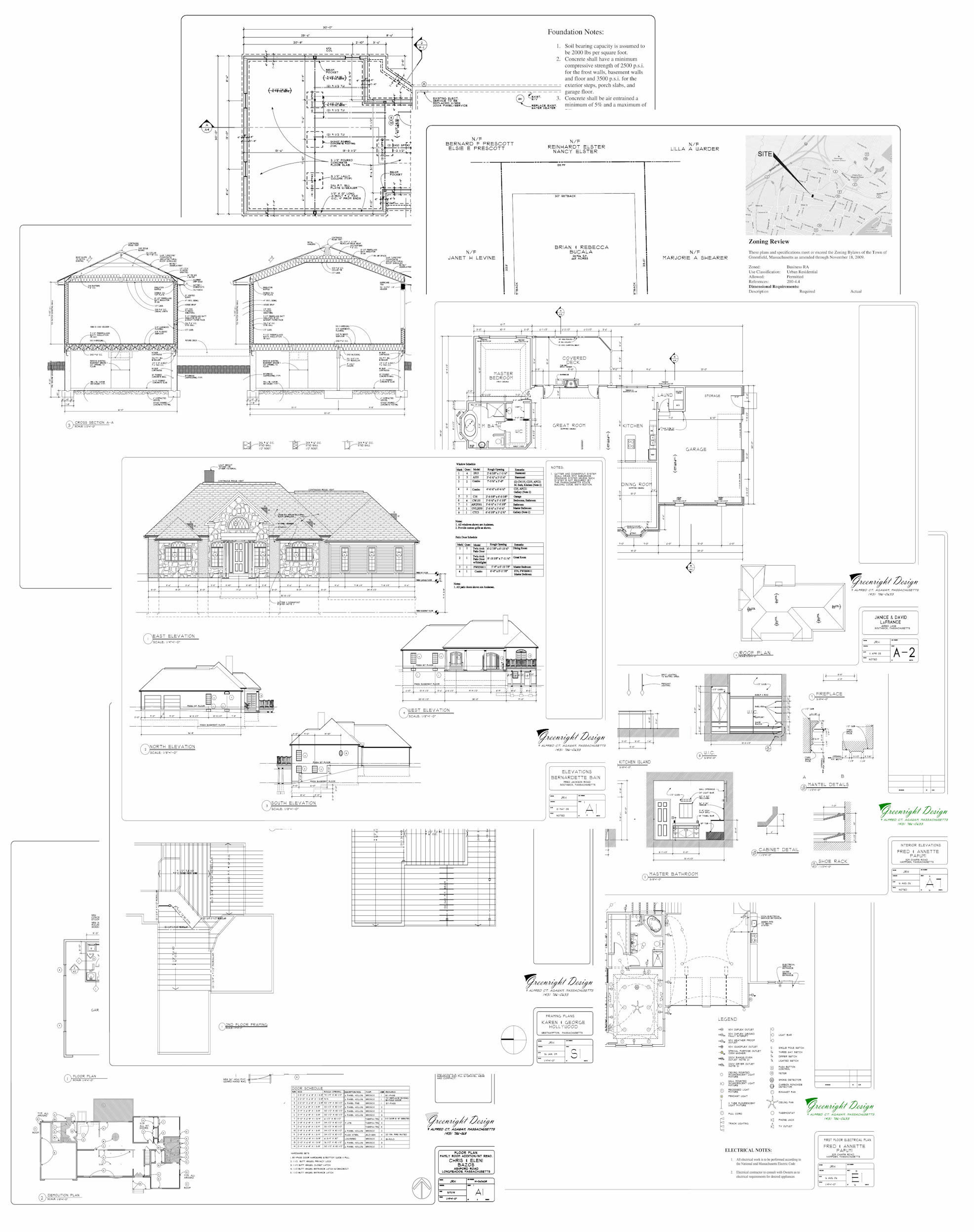A set of architectural plans is required to convey a large amount of information to a number of people. Building officials need to see that the building meets code, clients and building owners want to know that the project meets their design objectives, and builders need all the information to construct the building to the architect’s vision. And all this needs to be done as clearly as possible. Greenright Design understands this and works to make our plans clear and complete to the people using them.
- We pay attention to the construction details so that the parts and pieces will fit together
- We use appropriate line weights and shades (this shouldn’t have to be said, but we have seen our share of monotone drawings)
- We look at our drawings from the perspective of workers using them; are they clear and easy to read?
- We look at our drawings from the perspective of owners and clients; do they accurately and clearly reflect the intended design? Do they show that the design objectives are met?
- We engage in an extensive review process to insure correctness.
- We produce professional quality documents.
- DataCAD and AutoCAD
We have been producing preliminary, development and construction drawings for architects and builders since 1994.and our 30+ years in the building industry have given us the knowledge to help your project succeed.

